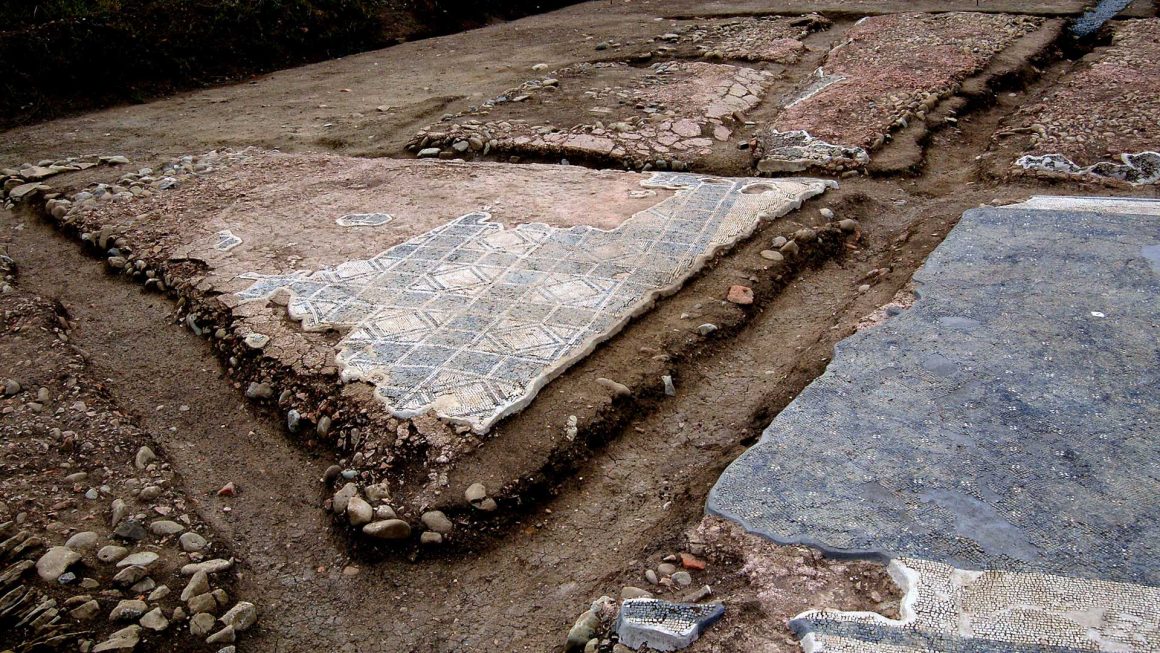Urban area, central-southern portion, near the cardinal maximum
Excavations Guido Achille Mansuelli 1959, Excavations M. Bollini 1961, Scavi SABAP-BO 2006 and 2008-09
Part of the domus complex was already discovered in the 1950s and 1960s by Guido Achille Mansuelli and Maria Bollini; more recently, between 2006 and 2009, the reopening of the excavations led to its musealization (2010).
The building has had at least two phases of life; in the 1st century BC, the rooms had floors in ‘cocciopesto’ (or wrought cement with a clay base) decorated with white tiles. One of the rooms, which is not visible today, had a cocciopesto floor decorated in the centre with a rosette surrounded by kantharoi (cups for drinking wine that alluded to Dionysus, and therefore to banqueting); it is assumed, therefore, that it had the function of a triclinium (= room for banquets and receptions). The other rooms, paved in ‘cocciopesto’ (earthenware) and now visible, bear geometric motifs (meander, lattice) that find numerous comparisons in Italy between the 2nd and 1st centuries BC.
In the following phase (1st century A.D.), in some rooms the floors were redone in black and white geometric mosaic (‘tessellati’); the best preserved is formed by two carpets, one with a black background with white dotted decorations and one with inscribed squares and rhombuses, both motifs referable to a taste that was widespread especially in northern Italy.
At some unspecified time the triclinium was transformed into a heated room, as documented by the presence of suspensurae (brick columns) that supported a raised floor in order to create a cavity in which heated air could circulate.
The excavated rooms overlooked a peristylium (= inner porticoed garden), while the rest of the building, still to be investigated, seems to have developed mainly towards the north, in the direction of the Via Emilia, where other rooms must have been located, perhaps arranged around an ‘atrium’. This is the most typical layout of the Roman domus (called ‘atrium and peristyle’), in Claterna the result of a fashion imported from central Italy.
The domus was built obliterating older buildings, made of wood and probably datable to the 2nd century B.C.; it was abandoned in the 4th century A.D.

